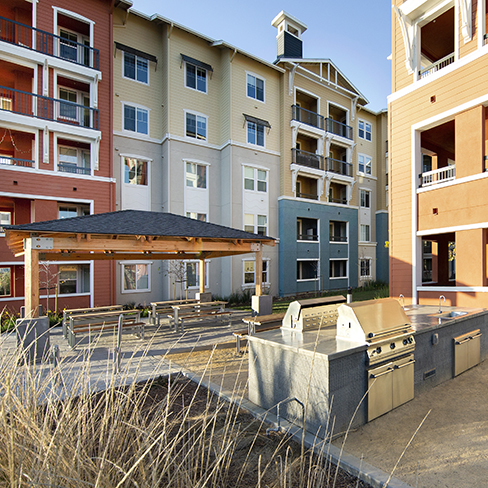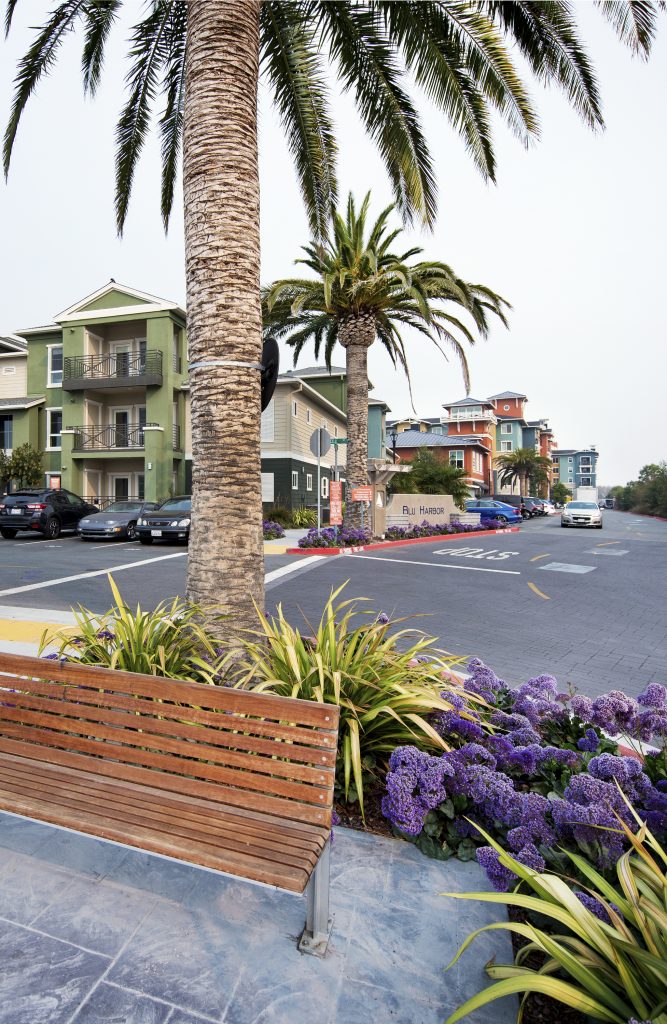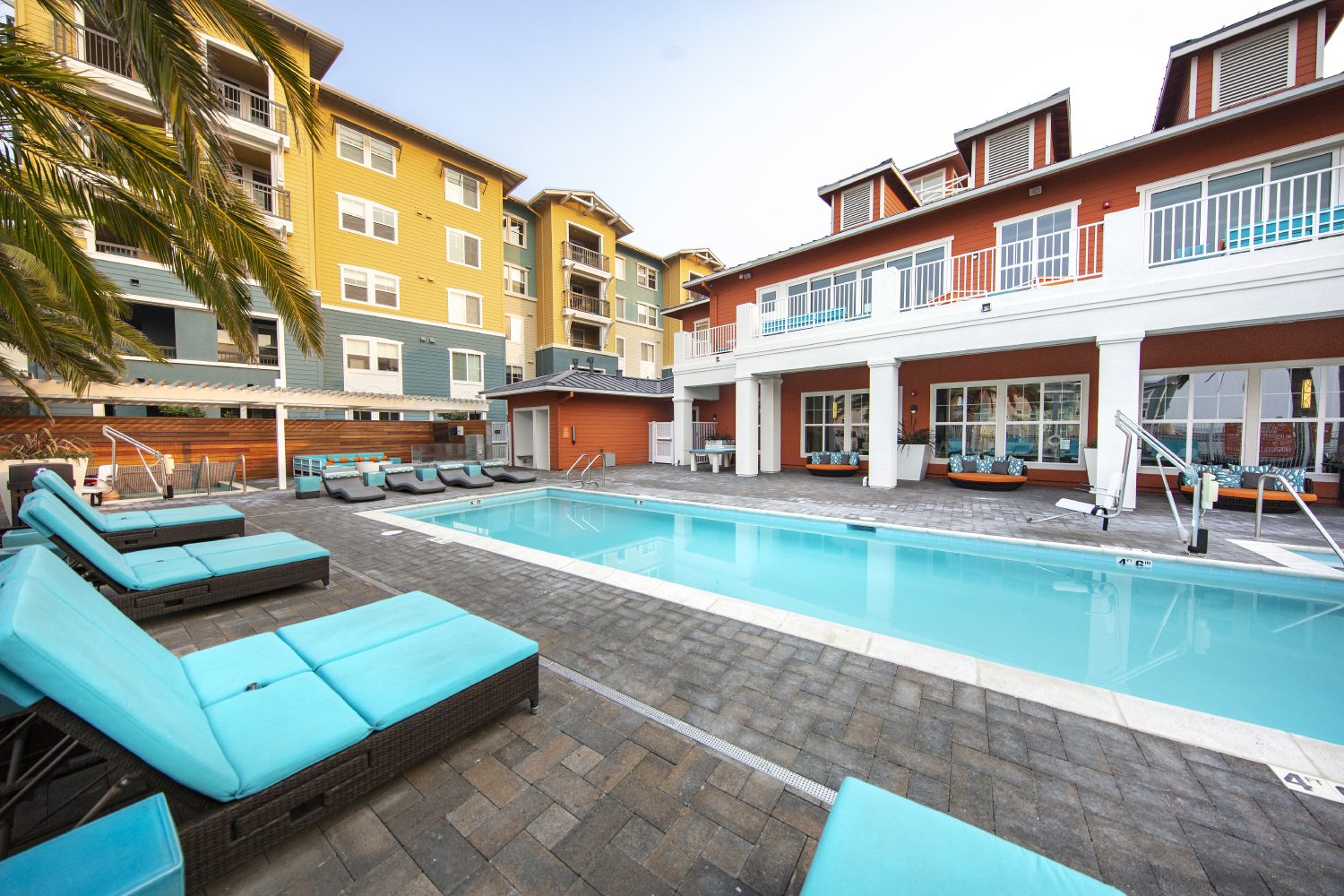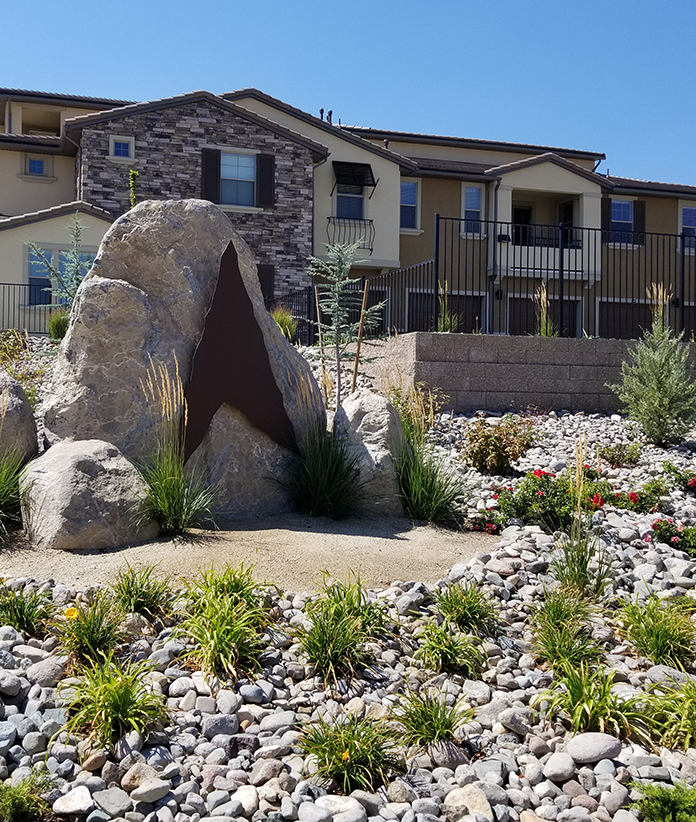Blue Harbor
BIG IDEA
The new Blue Harbor residential community responds to the region’s soaring demand for housing by providing over 400 apartments on the shores of the San Francisco Bay. This amenity rich community also provides public shoreline access and connections to nearby open-space and downtown Redwood City.
THE STORY
Originally a tidal estuary, the site of Blue Harbor was developed into a marina by a local land owner, Pete Uccelli, in the 1950’s. After the sale of the 14-acre property, developers sought to re-imagine the site as a vibrant community with easy access to downtown Redwood City, Caltrain and the 101 freeway.
Sensitive to the region’s growing pains and the site’s Bayfront location, CALA helped to master plan and ultimately construct this development with an eye to maintaining and enhancing shoreline access and views.
CALA worked closely with the Bay Conservation and Development Commission (BCDC) to evaluate and implement adaptive measures for sea level rise, enhance the site design with appropriate native and adapted plantings, and extend the Bay Trail through the site to guarantee continued public access. The trail connects with nearby nature trails, with class II bike lanes, and with new access points directly to downtown. Small plazas and seating areas along the trail invite visitors to enjoy the views.
THE DETAILS
CALA was brought on the team to lead the site design from master planning through permitting and construction assistance. The development includes over 400 units, complete with clubhouse, pool, bocce court, picnic areas, a children’s play area and a private marina.
Conceptual Design
Design Development
Visual Simulation
Construction Documentation
Construction Support





