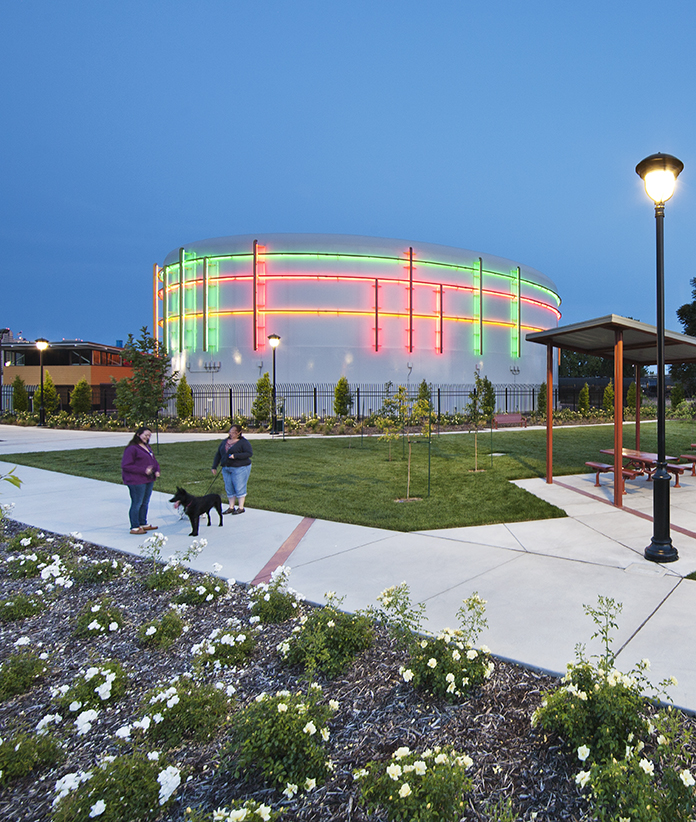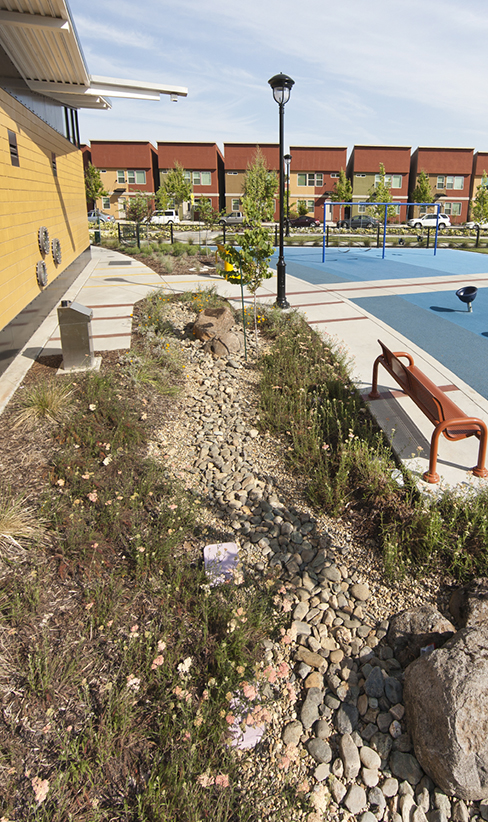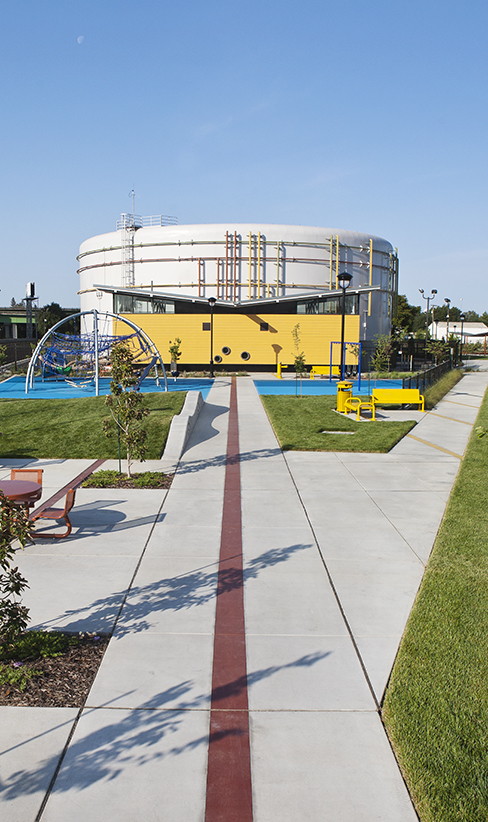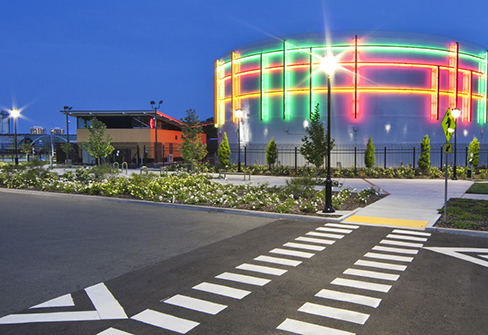Jerome D. Barry Park
BIG IDEA
As industry moved out of West Sacramento’s Bridge District, the City re-imagined its growing number of vacant properties and underutilized warehouses as a dense, pedestrian-friendly, mixed-use extension of downtown Sacramento’s urban fabric. Jerome D. Barry Park was one of the city’s first improvements, intended to anchor, establish the character of and set the standard for this ambitious neighborhood revitalization effort.
THE STORY
Located at the end of one of the district’s main thoroughfares, this two-acre wedge of urban park is dominated at its center by a 3-million-gallon water facility, installed to serve the district’s domestic water needs.
To identify the most impactful and efficient use of remaining park space, CALA undertook an extensive outreach effort to solicit community direction for the park’s program. Ultimately, improvements included small seating areas, multi-use lawns, picnic areas, and play structures.
Unable to hide the looming presence of the water tank, the facility was re-imagined as a park feature through aesthetic treatment of the tank and integration of the pump building as an interpretive feature. The resulting urban park is an amenity for the growing population of residents and business people, and an identifying beacon for the developing neighborhood.
THE DETAILS
CALA was hired by the City of West Sacramento to guide a community-oriented process of master planning and ultimately constructing a new urban park. The award-winning design includes classic park elements centered around a massive water tank that doubles as an interpretive element and colorful neighborhood feature.
Sacramento Chapter APWA Project of the Year, Parks and Trails
Steel Tank Institute, Field Erected Reservoir Tank of the Year
Community Outreach
Design Development
Construction Documents





