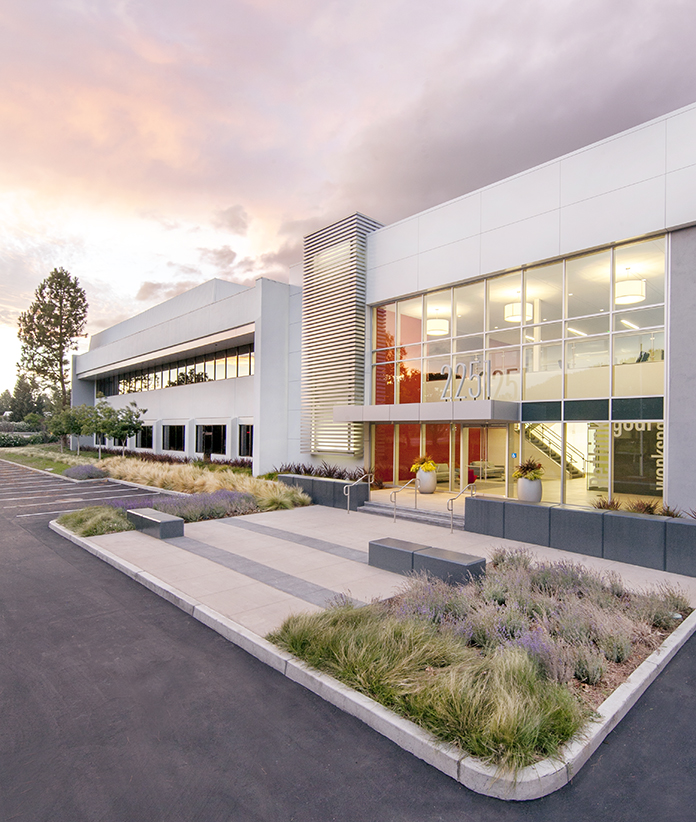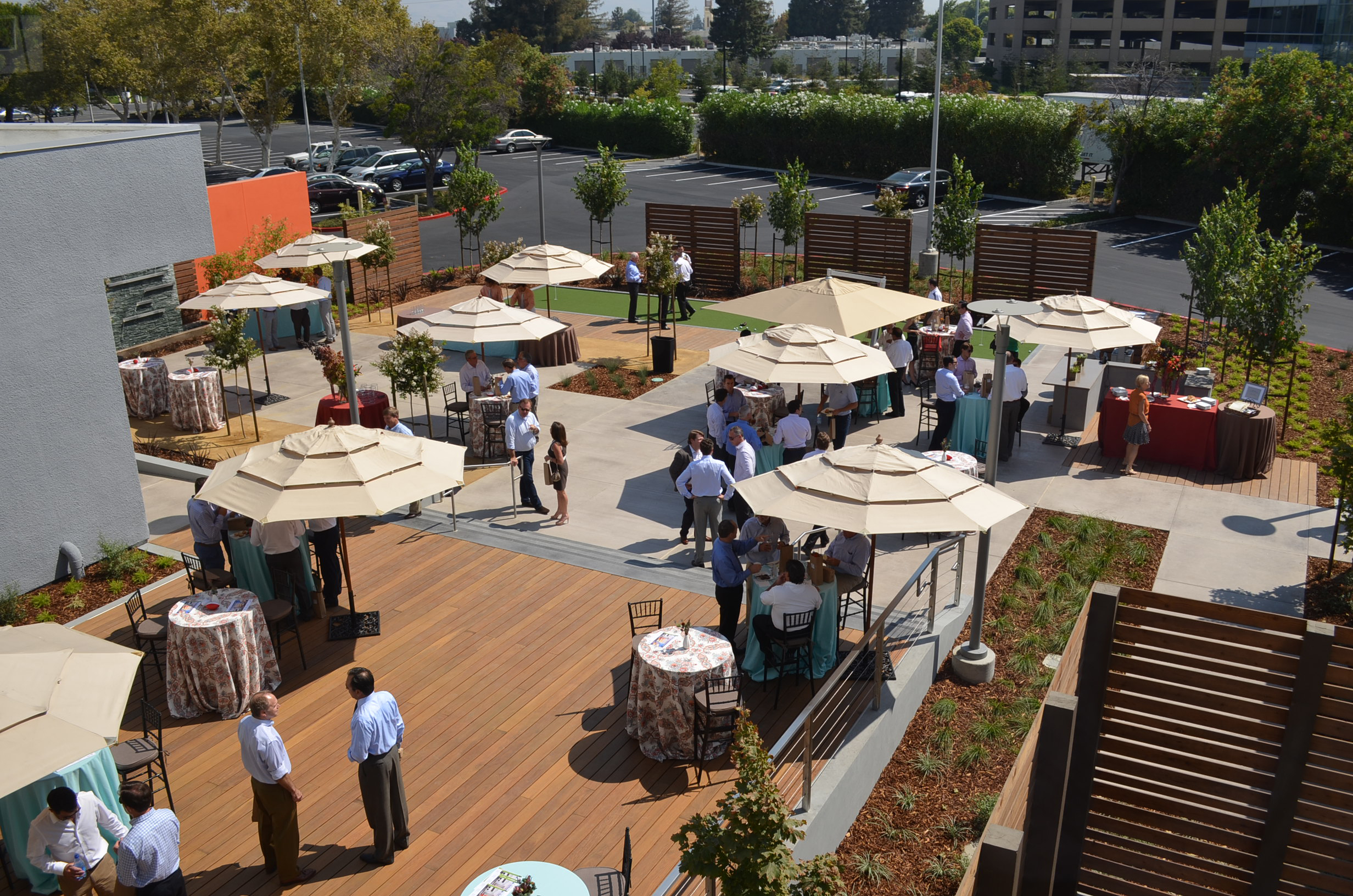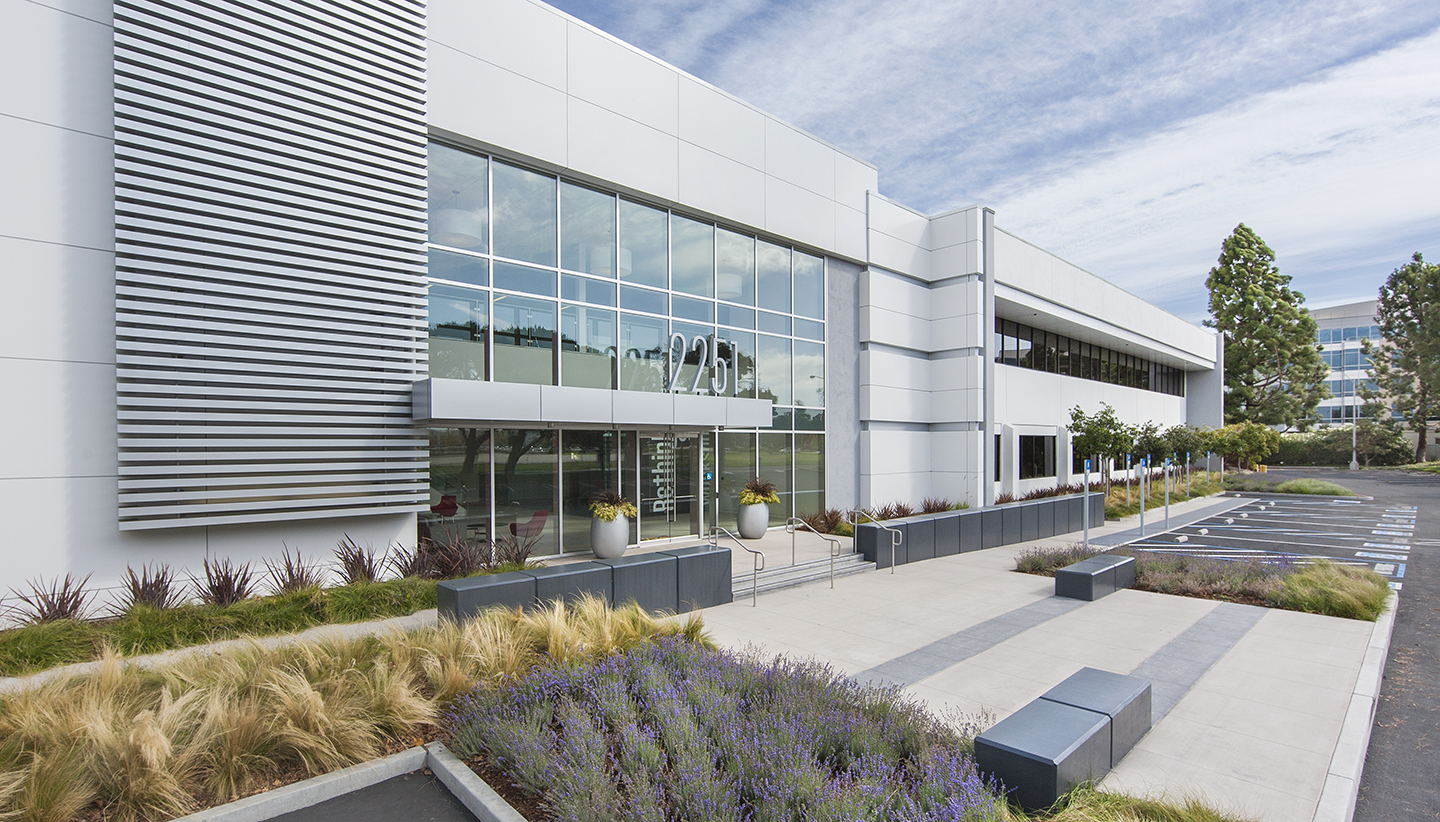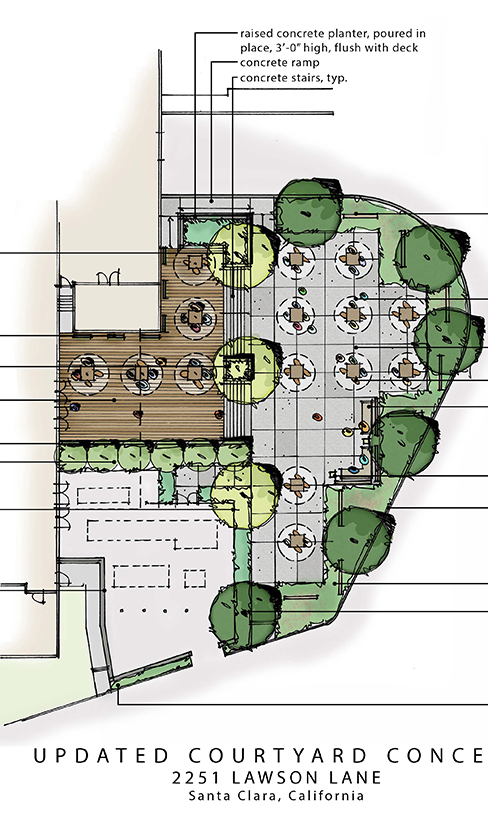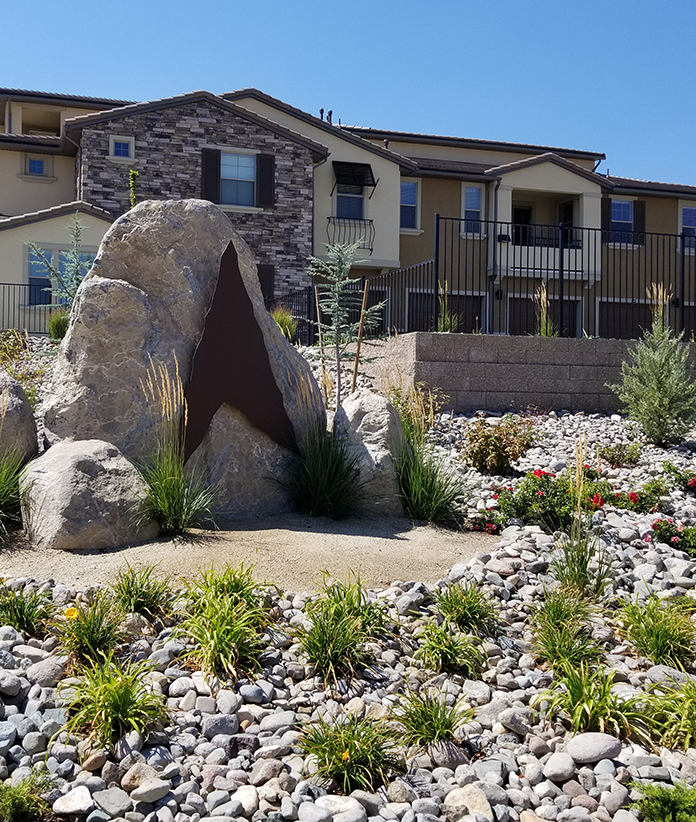Lawson Lane
THE STORY
The first phase of the 0.5 acre office park renovation included upgrades to accessible pathways, decorative concrete pavement, and new LED lighting. The dated, thirsty landscape was replaced with efficient, weather-sensing irrigation and more attractive, drought tolerant plantings.
To continue the face lift, dated mechanical equipment was removed and the space was reclaimed for amenities such as a raised deck, putting green and barbecue area. The amenities are enclosed and separated from nearby loading docks by decorative fencing, pipe wood screens, and a water feature.
THE DETAILS
CALA worked with AAI architects to revitalize the building and sitework in order to make the property more attractive to potential tech industry tenants. This work included an updated entry and plaza, a refresh of the exterior landscape and an amenity-rich courtyard space.
Design Development
Construction Documents
Construction Support
