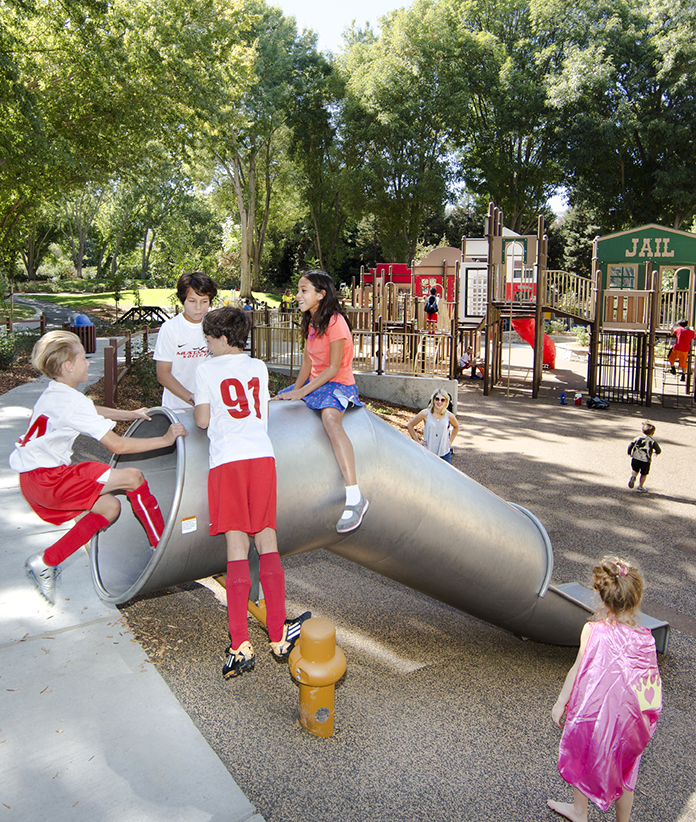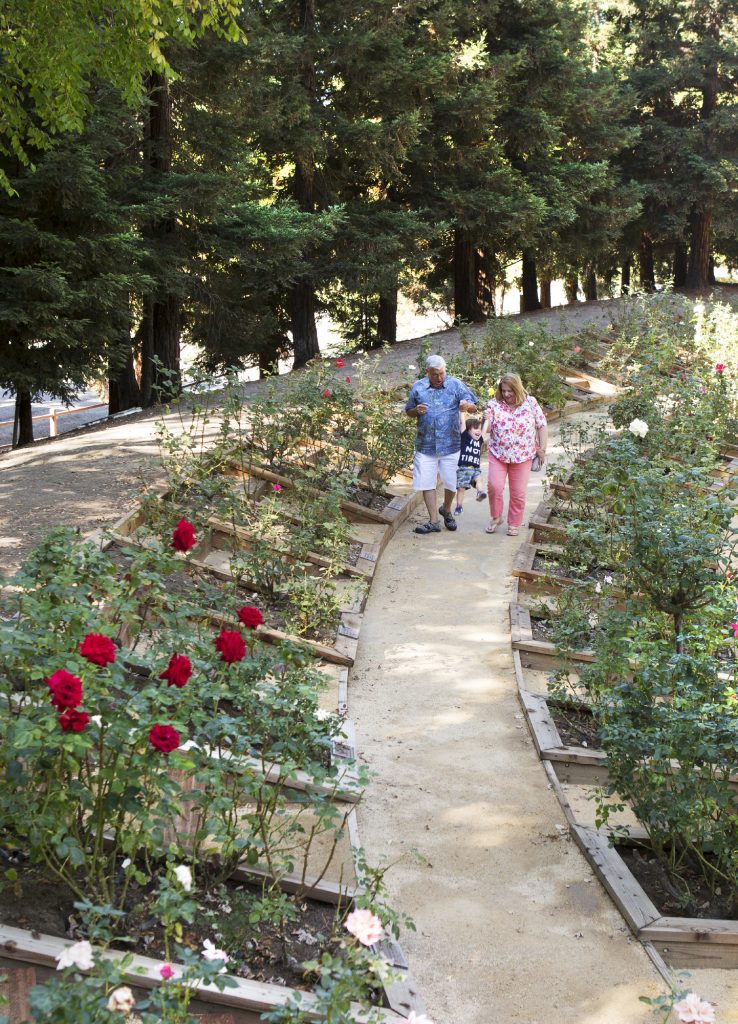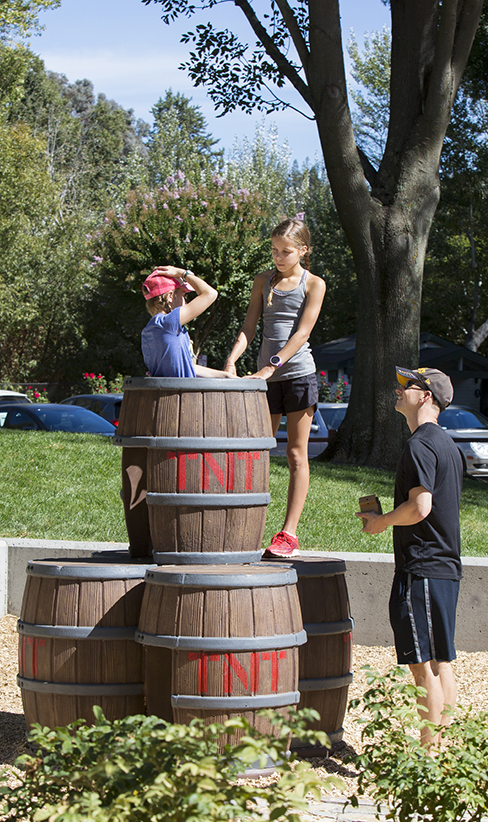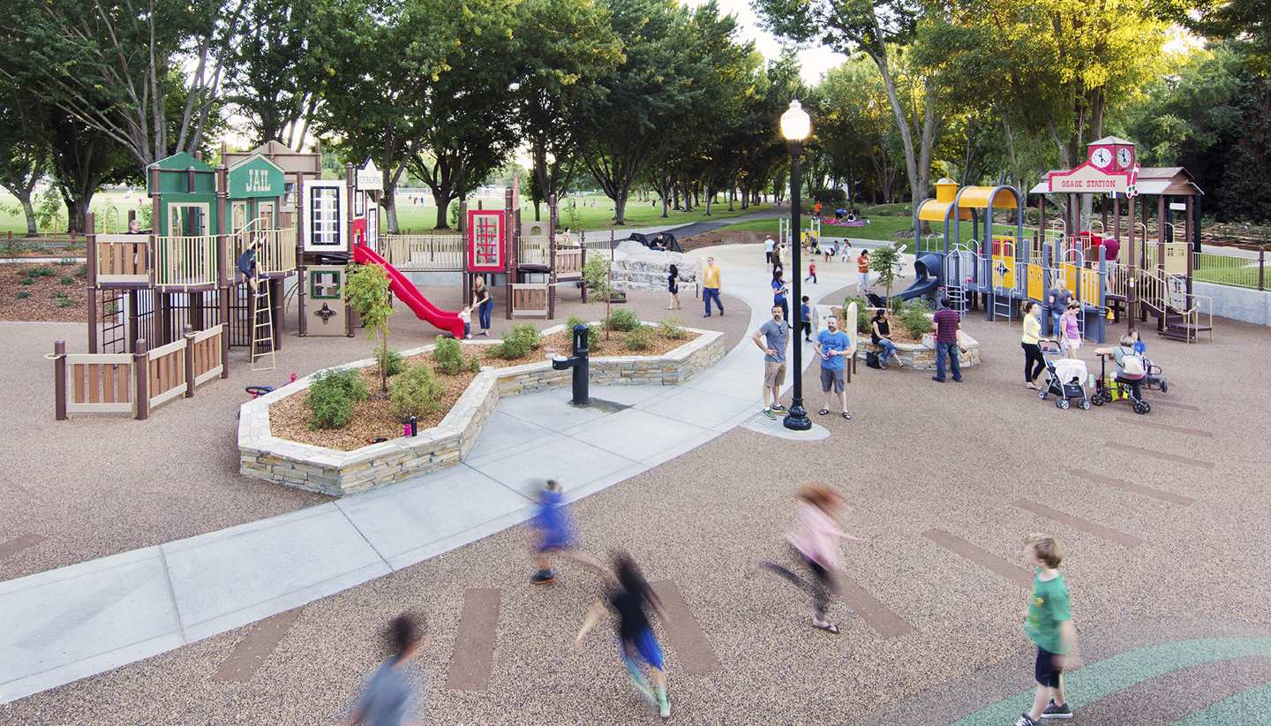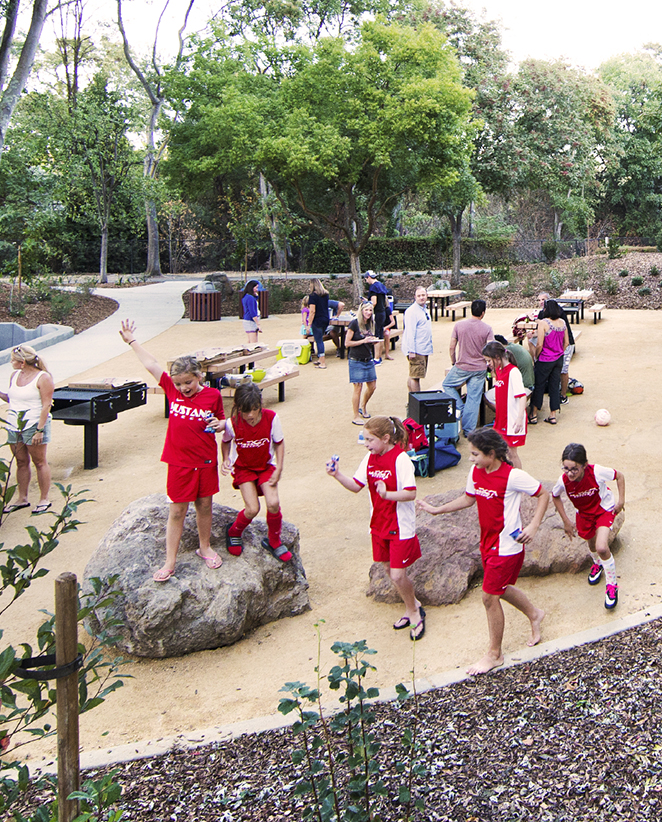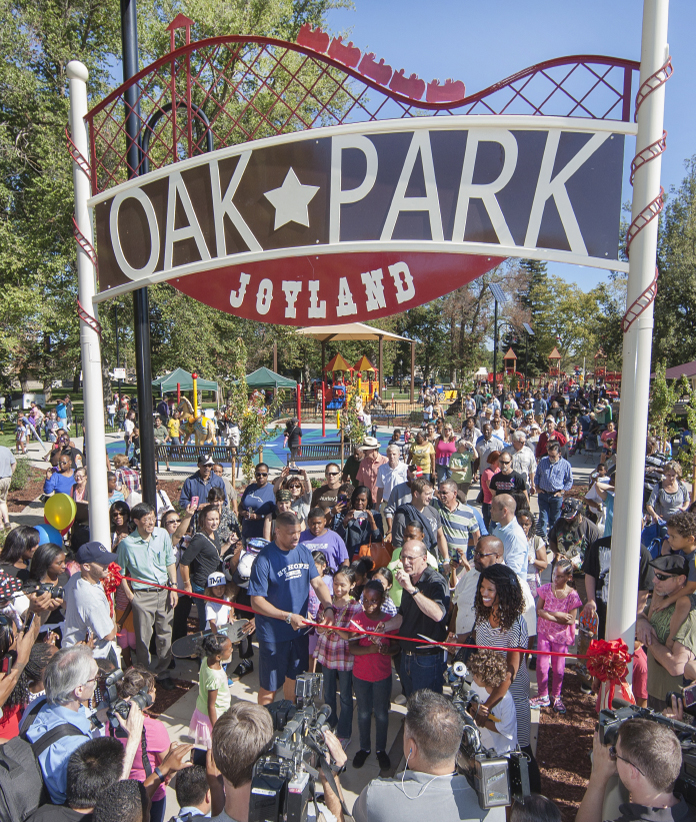Osage Station Park
BIG IDEA
Originally built by the County prior to the Town of Danville’s incorporation, Osage Station Park seemed to only increase in popularity with age. Visitors were drawn to its athletic fields, picnic areas and play areas until regulations required that the Town shut down the play area’s central water feature which led the Town to undertake a more substantial renovation.
THE STORY
A phased master plan identified necessary improvements throughout the 35 acre park, but among the highest priorities was its old west themed play structure. The safety of the structures was a primary concern, and the theme, originally inspired by the adjacent rail corridor, had been diluted by other elements over time. It was clear from public outreach that the original theme was a part of the park’s appeal, and must be kept.
Seizing on the opportunity to retain and enhance the soul of this beloved play area, CALA ran with the design theme, crafting a rambling old town around new landform “mesas,” and embellishing the scene with modern twists such as flashing railroad crossing arms—all while improving the safety and accessibility of the playground for all users.
THE DETAILS
The Town of Danville retained CALA to design improvements to the play and picnic areas, as well as upgrades to the memorial rose boxes and various accessibility improvements. The team directed the project from public outreach through construction assistance, including guiding reconstruction of the “old west” play area with a more durable, inclusive and safe assortment of play features.
Public Outreach
Design Development
Construction Documents
Construction Support
